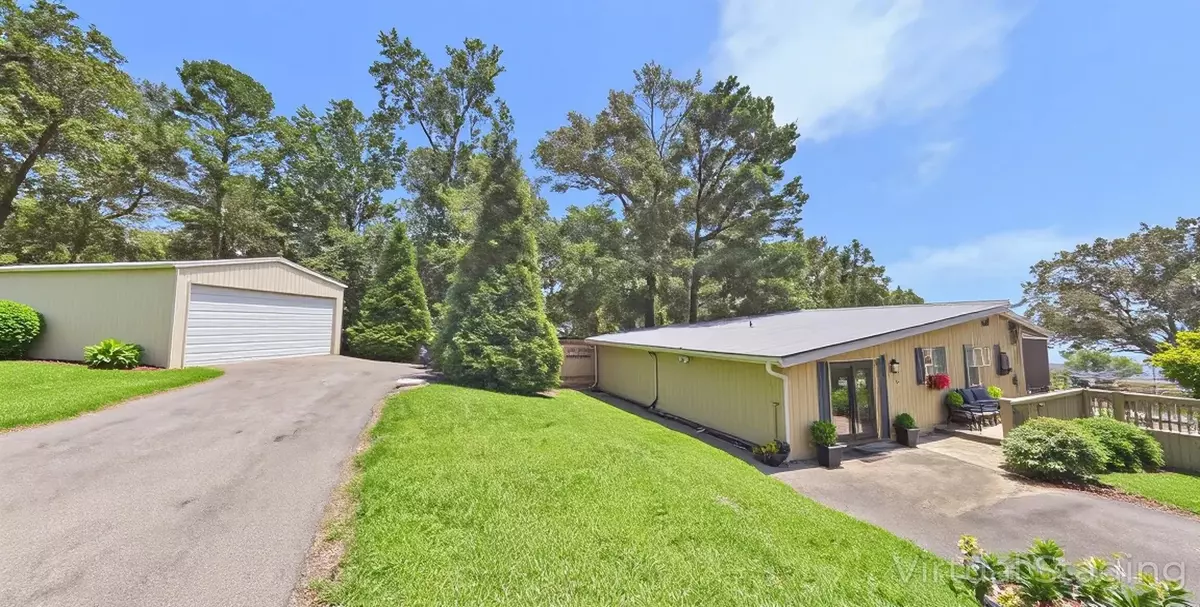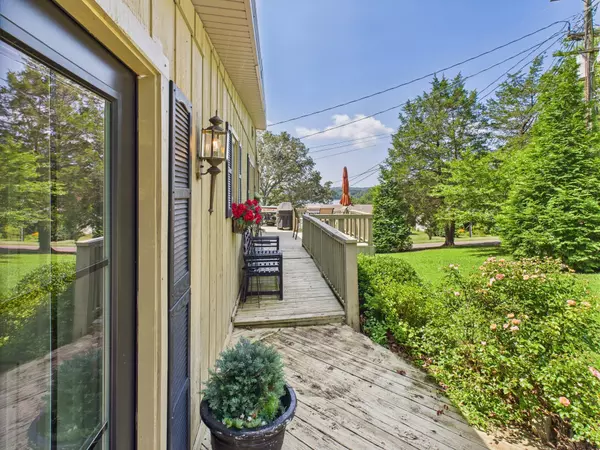231 Oak Haven Rd Buchanan, TN 38222
4 Beds
2 Baths
1,696 SqFt
UPDATED:
Key Details
Property Type Single Family Home
Sub Type Single Family Residence
Listing Status Active
Purchase Type For Sale
Square Footage 1,696 sqft
Price per Sqft $203
Subdivision Oak Haven Acres
MLS Listing ID 2964116
Bedrooms 4
Full Baths 2
HOA Y/N No
Year Built 1970
Annual Tax Amount $350
Lot Size 8,712 Sqft
Acres 0.2
Lot Dimensions 119X75 IRR
Property Sub-Type Single Family Residence
Property Description
This lakeside home caters to comfort and style. The metal roof adds a sleek touch, ensuring durability and ease of maintenance. Experience year-round views of the shimmering waters of Kentucky Lake from the comfort of the upper and lower screened porches, or step out onto the expansive deck to soak in the sun.
The property features a 20 x 40 detached garage, providing ample space for vehicles and lake toys. The gentle sloping lot grants easy access to the water's edge, where endless adventures await.
Inside, the home is in pristine condition throughout, with a large bunk room and three additional bedrooms, perfect for accommodating family and guests. The great room and dining area create an open and inviting atmosphere for entertaining, complemented by a galley kitchen that's both functional and stylish.
Unwind in the cozy bar located on the lower level screened porch, an ideal spot for evening cocktails as you gaze out over the lake. The open floor plan exudes a sense of warmth and inclusion, ensuring that no one misses out on the memorable moments shared here.
Located close to Buchanan Resort and Paris Landing, this property offers convenient access to local amenities and recreation. Don't miss out on the chance to own a slice of paradise at 231 Oak Haven—where luxury meets lakeside living.
Location
State TN
County Henry County
Rooms
Main Level Bedrooms 3
Interior
Interior Features Built-in Features, Open Floorplan, High Speed Internet
Heating Central
Cooling Central Air
Flooring Laminate, Tile, Vinyl
Fireplaces Number 1
Fireplace Y
Appliance Electric Range, Dishwasher, Dryer, Microwave, Refrigerator, Washer
Exterior
Exterior Feature Balcony
Garage Spaces 4.0
Utilities Available Water Available
View Y/N true
View Lake, Water
Roof Type Metal
Private Pool false
Building
Story 1
Sewer Septic Tank
Water Public
Structure Type Wood Siding
New Construction false
Schools
Elementary Schools Lakewood Elementary
Middle Schools Lakewood Elementary
High Schools Henry Co High School
Others
Senior Community false
Special Listing Condition Standard
Virtual Tour https://tour.giraffe360.com/76d4f1d33f7046a5bd4ec5bfb17ea665/?lsf=1






